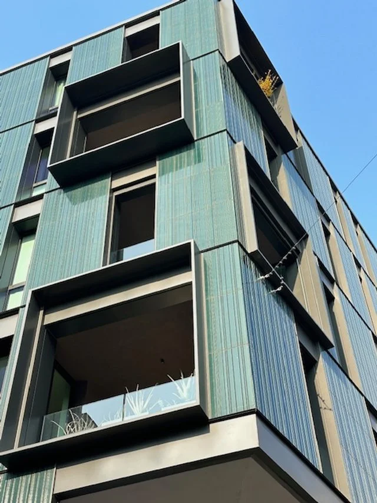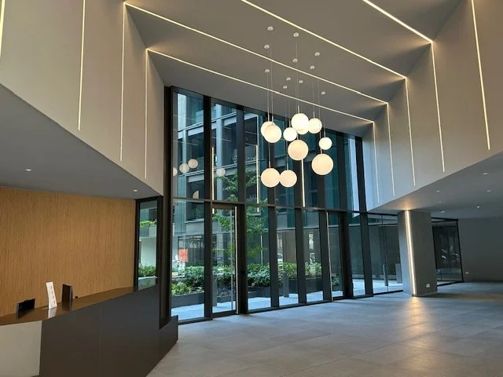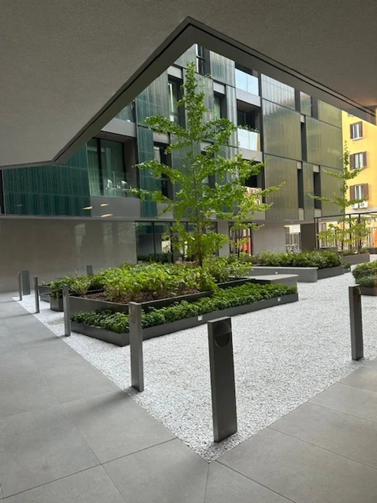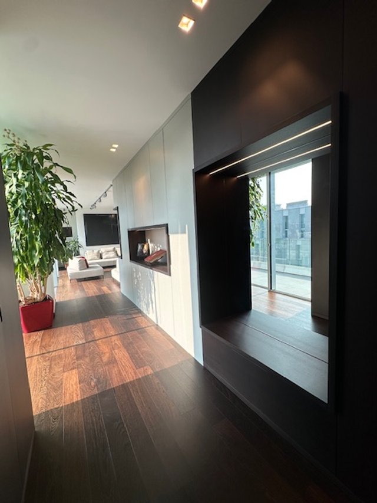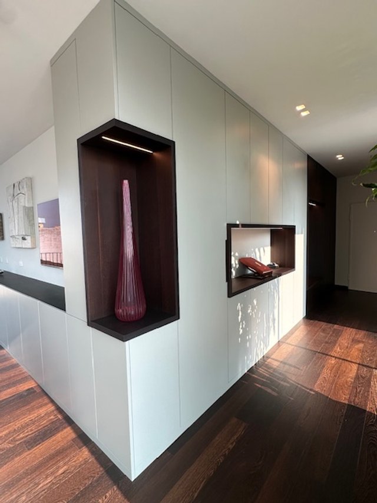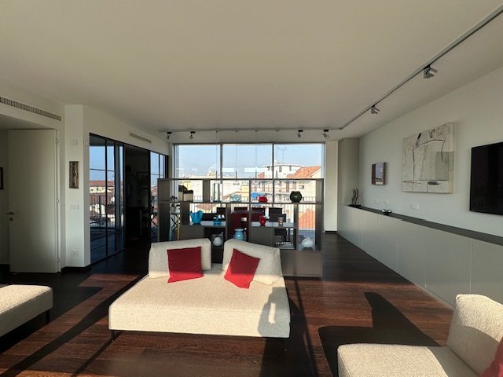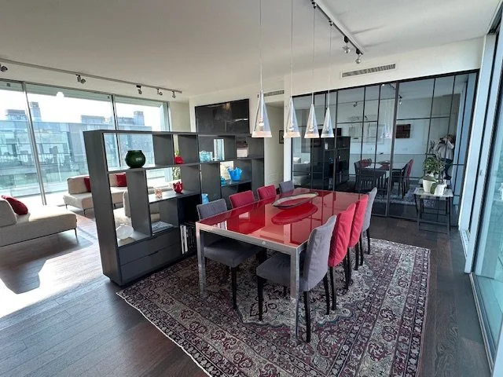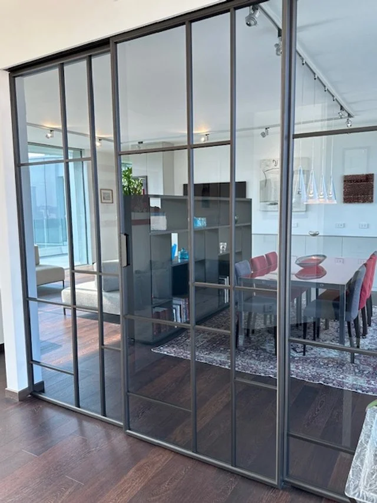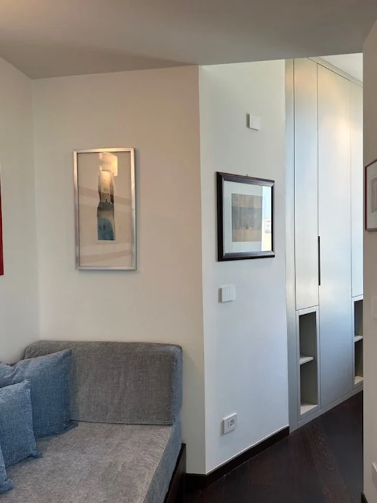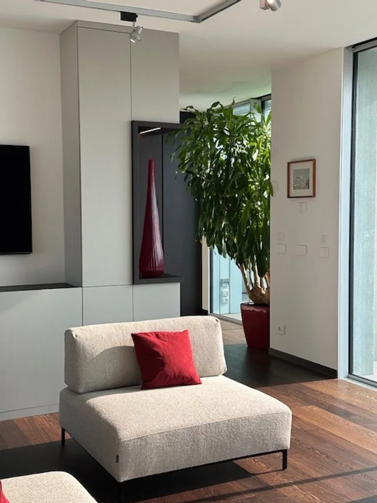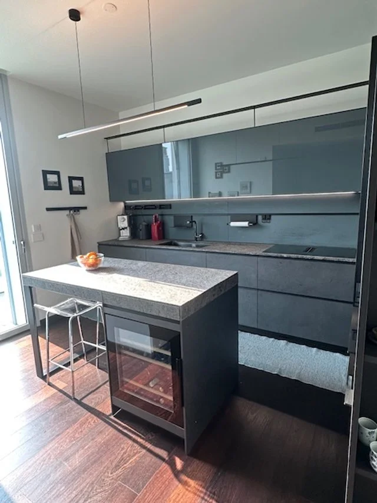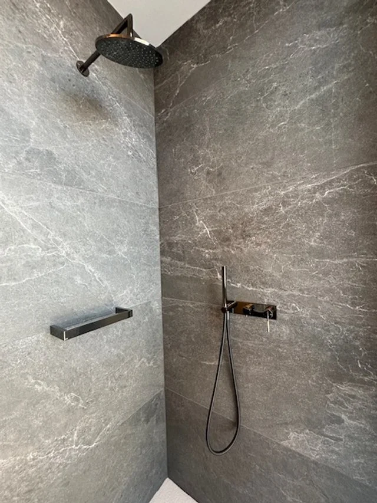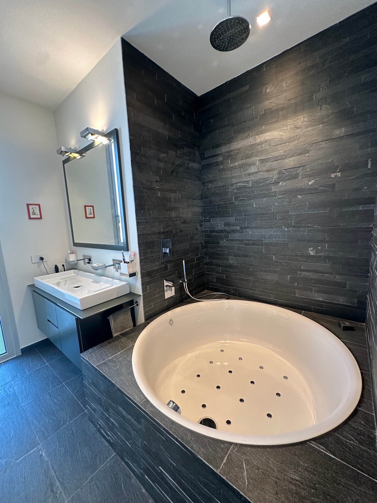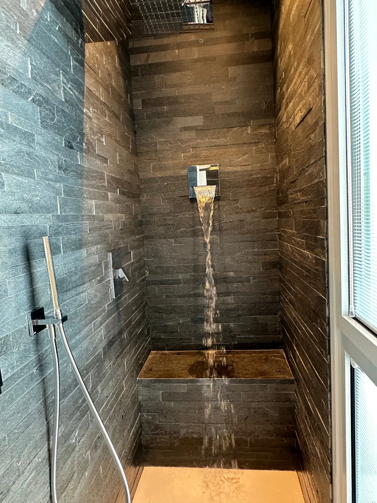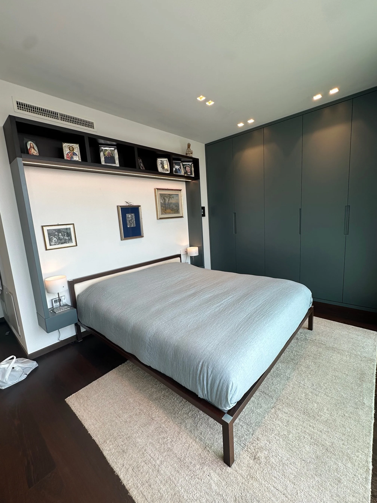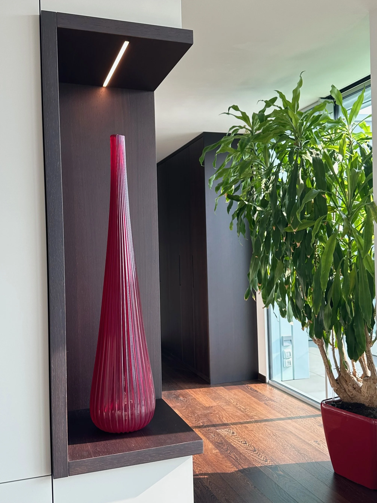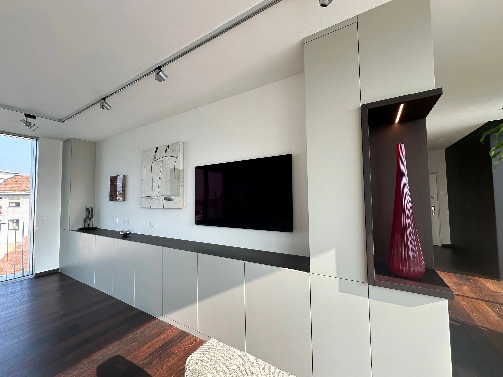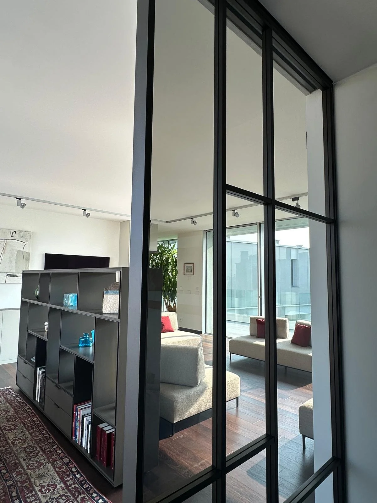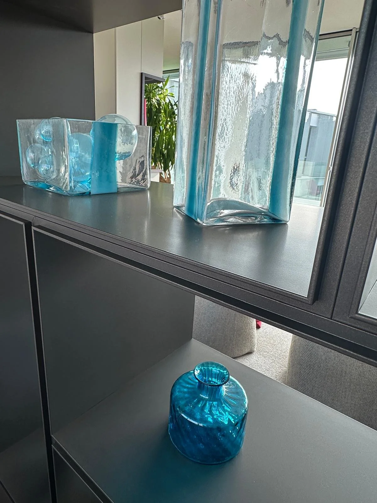2024
VIALE GRAN SASSO
Un attico che guarda la città
A penthouse overlooking the city
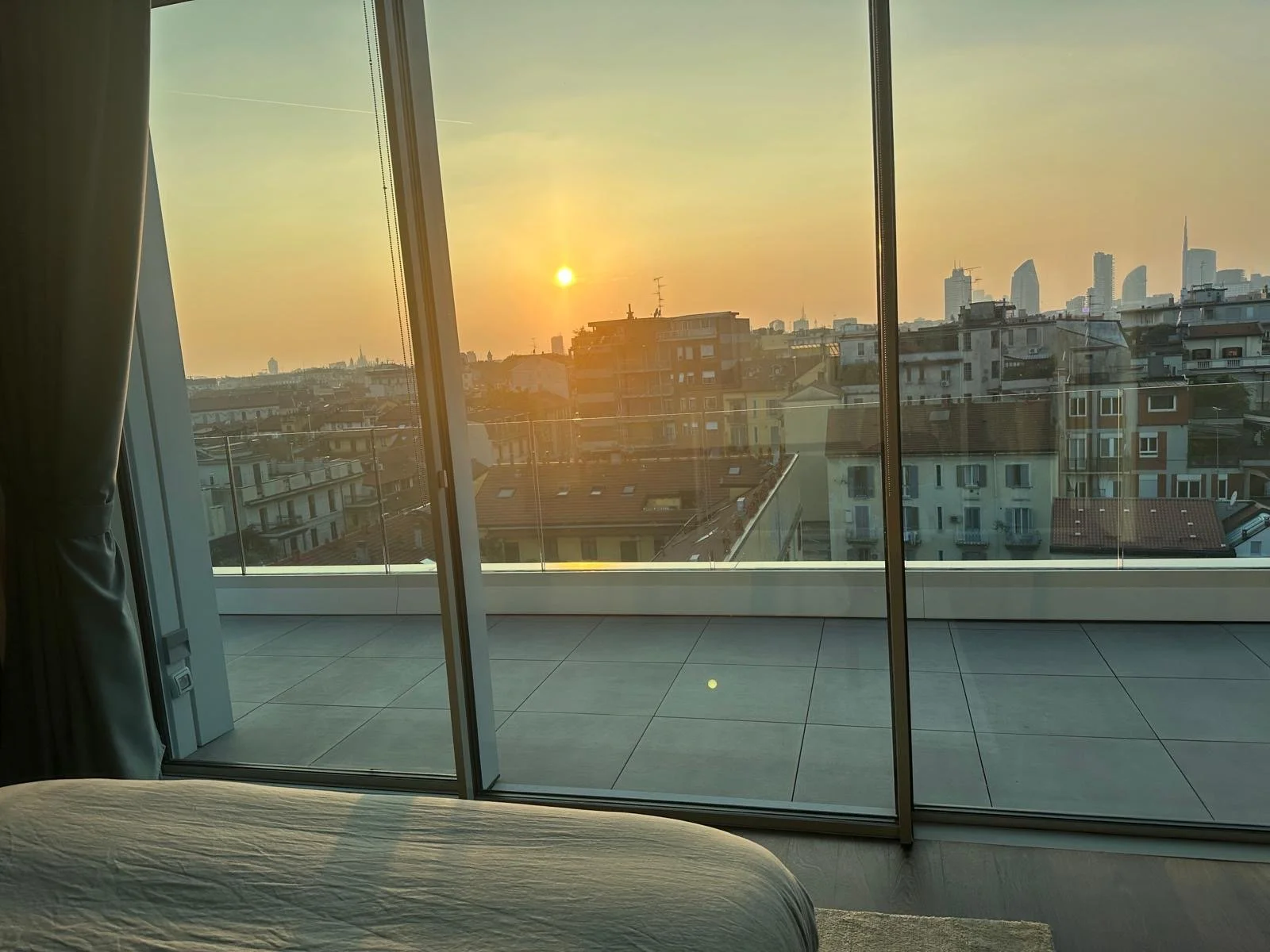
Nell’attico di un building di nuovissima costruzione, la Committenza ha richiesto la miglior ripartizione degli spazi dando massimo respiro all’area living.
È stata creata l’area soggiorno immersa tra due grandi gruppi di finestre laterali di cui un lato affacciato su un grande terrazzo; a fianco un piccolo studio collegato con una porta scorrevole vetro e metallo di Rimadesio.
A seguire una cucina ben separata dall’area living, un’area notte con due camere, due bagni, di cui uno en suite, e una lavanderia.
Pavimento con parquet in wengé mentre nei bagni uso di ardesia e grès porcellanato.
In the penthouse of a newly constructed building, the client requested the optimal layout of the spaces, with a strong emphasis on maximizing the openness of the living area.
The living room was designed to be nestled between two large sets of side windows, one of which opens onto a spacious terrace. Adjacent to this area is a small study, connected by a Rimadesio sliding glass and metal door.
Following this, a well-separated kitchen leads to the sleeping quarters, which include two bedrooms, two bathrooms—one of which is en suite—and a laundry room.
The flooring throughout is wenge wood parquet, while the bathrooms feature slate and porcelain stoneware finishes.


